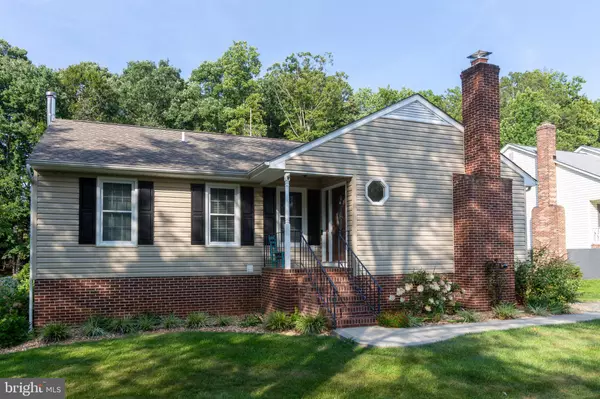For more information regarding the value of a property, please contact us for a free consultation.
25 VISTA WOODS RD Stafford, VA 22556
Want to know what your home might be worth? Contact us for a FREE valuation!

Our team is ready to help you sell your home for the highest possible price ASAP
Key Details
Sold Price $430,000
Property Type Single Family Home
Sub Type Detached
Listing Status Sold
Purchase Type For Sale
Square Footage 2,238 sqft
Price per Sqft $192
Subdivision Vista Woods
MLS Listing ID VAST2023564
Sold Date 08/30/23
Style Raised Ranch/Rambler
Bedrooms 4
Full Baths 2
HOA Y/N N
Abv Grd Liv Area 1,338
Originating Board BRIGHT
Year Built 1986
Annual Tax Amount $2,838
Tax Year 2022
Lot Size 0.391 Acres
Acres 0.39
Property Description
Come see this beautifully upgraded rambler home with a walkout basement. It offers multiple attractive features:
*4 Bedrooms and 2 full Baths: The primary bedroom and 2 other bedrooms are located on the main level, along with two full baths! * The lower-level bedroom offers some privacy and/or separation from the other bedrooms, which can be advantageous for guests, a live-in relative, or for creating a dedicated office space. There is also a rough-in in the basement that could allow for one more bath.
*Finished Walk-Out Basement: The basement has been finished and includes a walk-out feature, that leads to a stamped-concrete patio overlooking a beautiful tree-lined backyard.
*Lot Size: The property sits on a relatively large lot of 0.39 acres, providing ample outdoor space.
*Huge Lower-Level Family Room: The lower level of the house features a spacious family room, offering plenty of room for relaxation and entertainment.
*Living Room with Brick Fireplace: The main living room on the main level of the house features a brick fireplace, which can add both warmth and a cozy ambiance to the space.
*Wood Stove in Basement: There's a wood stove located in the basement for added rustic charm.
*Extra Storage Space in Basement: The basement offers additional storage space, which is a valuable feature for keeping belongings organized and out of sight.
*Most Recent Upgrades: 2023-Shed, Whole house flooring, water heater, gutter guards/ 2022-S/S dishwasher/ 2021-Whole house HVAC system / 2019-S/S Microwave/hood / 2017-New roof / 2014-All new windows, siding, and gutters *Engineered Vinyl Plank Floors: The flooring material used in the house is engineered vinyl plank, which combines the appearance of wood with the durability and easy maintenance of vinyl. *Great Location: The property is in a desirable location, near schools, shopping, and major highways!
Location
State VA
County Stafford
Zoning R1
Rooms
Other Rooms Living Room, Dining Room, Primary Bedroom, Sitting Room, Bedroom 2, Bedroom 3, Bedroom 4, Kitchen, Family Room
Basement Outside Entrance, Partially Finished, Walkout Level
Main Level Bedrooms 3
Interior
Interior Features Ceiling Fan(s)
Hot Water Electric
Heating Heat Pump(s)
Cooling None
Fireplaces Number 1
Equipment Built-In Microwave, Dishwasher, Disposal, Dryer, Exhaust Fan, Icemaker, Refrigerator, Stove, Washer
Fireplace Y
Appliance Built-In Microwave, Dishwasher, Disposal, Dryer, Exhaust Fan, Icemaker, Refrigerator, Stove, Washer
Heat Source Electric
Laundry Basement
Exterior
Exterior Feature Porch(es)
Garage Spaces 4.0
Water Access N
View Trees/Woods
Accessibility None
Porch Porch(es)
Total Parking Spaces 4
Garage N
Building
Story 2
Foundation Other
Sewer Public Sewer
Water Public
Architectural Style Raised Ranch/Rambler
Level or Stories 2
Additional Building Above Grade, Below Grade
New Construction N
Schools
Elementary Schools Garrisonville
Middle Schools A.G. Wright
High Schools Mountain View
School District Stafford County Public Schools
Others
Senior Community No
Tax ID 19D 10 162
Ownership Fee Simple
SqFt Source Assessor
Acceptable Financing Cash, Conventional, FHA, VA
Listing Terms Cash, Conventional, FHA, VA
Financing Cash,Conventional,FHA,VA
Special Listing Condition Standard
Read Less

Bought with Jared J Lilly • EXP Realty, LLC
GET MORE INFORMATION




